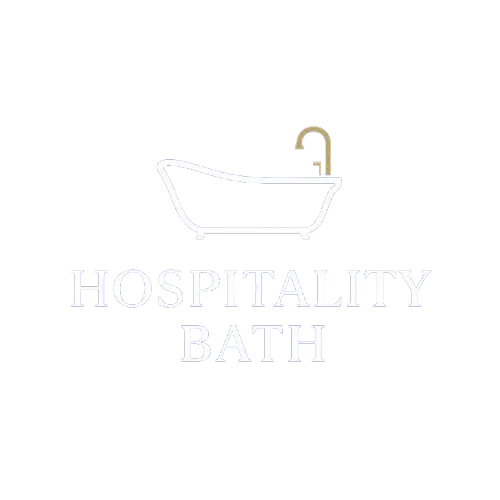Guest experience × Brand standards × Operations — a modern playbook for hotel public restrooms and guestroom baths.
Design pillars
Guest Delight
- Intuitive wayfinding; warm lighting; quiet hand dryers or soft‑pull towels.
- Premium finishes with anti‑spot coatings.
Health & Safety
- Touchless faucet + soap + flush; anti‑slip floors; robust ventilation.
- Legionella risk management plan per ASHRAE 188.
Maintainability
- Service chases; standardized SKUs; QR O&M sheets.
- Sub‑metering to spot leaks; anomaly alerts.
Brand standards & positioning
Align with chain or soft‑brand playbooks (materials palette, fixture lines, amenity placement). Note tier expectations (select‑service vs luxury) and regional design narratives.
Codes, safety & hygiene (verify local amendments)
| Topic | Target | Primary References |
|---|---|---|
| Accessibility | Lav rim ≤ 34″ AFF; clearances and operable parts per standard | 2010 ADA Standards; ICC A117.1 |
| Slip resistance | Wet DCOF per manufacturer claim & test method | ANSI A326.3 |
| Plumbing | Fixture counts; lav ≤ 0.35 GPM; WCs ≤ 1.28 gpf; urinals ≤ 0.5 gpf | IPC / UPC; EPA WaterSense |
| Ventilation | Exhaust & dilution; maintain negative pressure | ASHRAE 62.1 |
| Legionella | Water management program; temperature control, flushing protocols | ASHRAE 188 |
| Hygiene guidance | Handwashing, cleaning chemicals & protocols | CDC Handwashing; ISSA Cleaning |
| Lighting | Illuminance targets & glare control | IES Standards (RP & LM series) |
Layouts for lobbies & public floors
Lobby Core
Restrooms adjacent to event spaces and F&B; plan separate entry/exit paths; occupancy indicators at stalls reduce queues.
Island Wash
Central basin islands with perimeter stalls; keeps guests in sightlines; reduces cross‑traffic at mirrors and dryers.
All‑Gender Suite
Private full‑height stalls with shared wash; improves equity and throughput; confirm jurisdictional approval.
VIP/Club
Elevated finishes, lounge anteroom, amenity niches; prioritize acoustics and scent control.
Guestroom bath essentials
Ergonomics
- Universal reach; lever/IR controls; anti‑scald (ASSE 1070/1016).
- Clear edge contrast at thresholds for aging guests.
Moisture & IAQ
- Quiet, effective exhaust; make‑up air; humidity control.
- Shower door seals; slope & drainage to prevent pooling.
Durability
- Vandal‑ and corrosion‑resistant hardware; replaceable cartridges.
- Easy‑clean coatings; grout protection in wet zones.
Water & touchless strategy
Public restrooms
- IR faucets with 0.35 GPM aerators; activation latency 150–300 ms; shut‑off ≈ 0.3 s.
- Touchless soap & flush; match spout throw to basin; splash testing at commissioning.
- Hybrid power (AC + battery) in high‑traffic.
Back‑of‑house & staff
- Rough‑in for service access; hose bibbs with backflow prevention.
- Consider foot‑traffic counters and sub‑metering to inform staffing.
- Integrate temperature maintenance and flushing to mitigate stagnation.
Acoustics, lighting & IAQ
Acoustics
- Ceiling NRC ≥ 0.70; isolate loud dryers or use low‑sone models.
- Door seals & sweeps; sound masking near entries if needed.
Lighting
- 50 fc at mirrors; CRI ≥ 90; layered ambient/task; IP‑rated in wet zones.
- Glare control for makeup application and photos.
IAQ
- Design per ASHRAE 62.1; maintain negative pressure to corridors.
- Odor control: source capture at urinals; activated carbon where appropriate.
Operations, cleaning & durability
Housekeeping workflow
- One‑way cleaning routes; lockable supply niches; touchless waste bins.
- Material compatibility matrix for chemicals; color‑coded tools.
Serviceability & uptime
- Access panels to valves & controllers; standardize SKUs chain‑wide.
- QR O&M and spare parts list at chase; anomaly alerts on meters.
Commissioning & handover
- Verify ADA/A117.1 heights, clearances, operability; confirm brand‑standard exceptions.
- Set faucet flow to 0.35 GPM; sensor delay ≈ 0.3 s; splash test with representative users.
- Balance exhaust; confirm negative pressure and low noise.
- Program sub‑metering; set alerts for leaks and runtime anomalies.
- Deliver housekeeping matrix; train staff; document Legionella water management steps.
References
- 2010 ADA Standards for Accessible Design
- ICC A117.1 Accessible and Usable Buildings and Facilities
- International Plumbing Code / Uniform Plumbing Code
- EPA WaterSense: Commercial Specifications
- ASHRAE 62.1: Ventilation
- ASHRAE 188: Legionella Risk Management
- ANSI A326.3: Slip Resistance
- CDC Handwashing & Hygiene Guidance
- Illuminating Engineering Society Standards
- American Hotel & Lodging Association (best practices)
Check brand owner design guides (e.g., Marriott, Hilton, IHG) for chain‑specific standards where applicable.
Need help with a hotel project?
HospitalityBath helps owners, operators, and designers deliver guest‑pleasing, low‑maintenance bathrooms—on brand and on budget.
